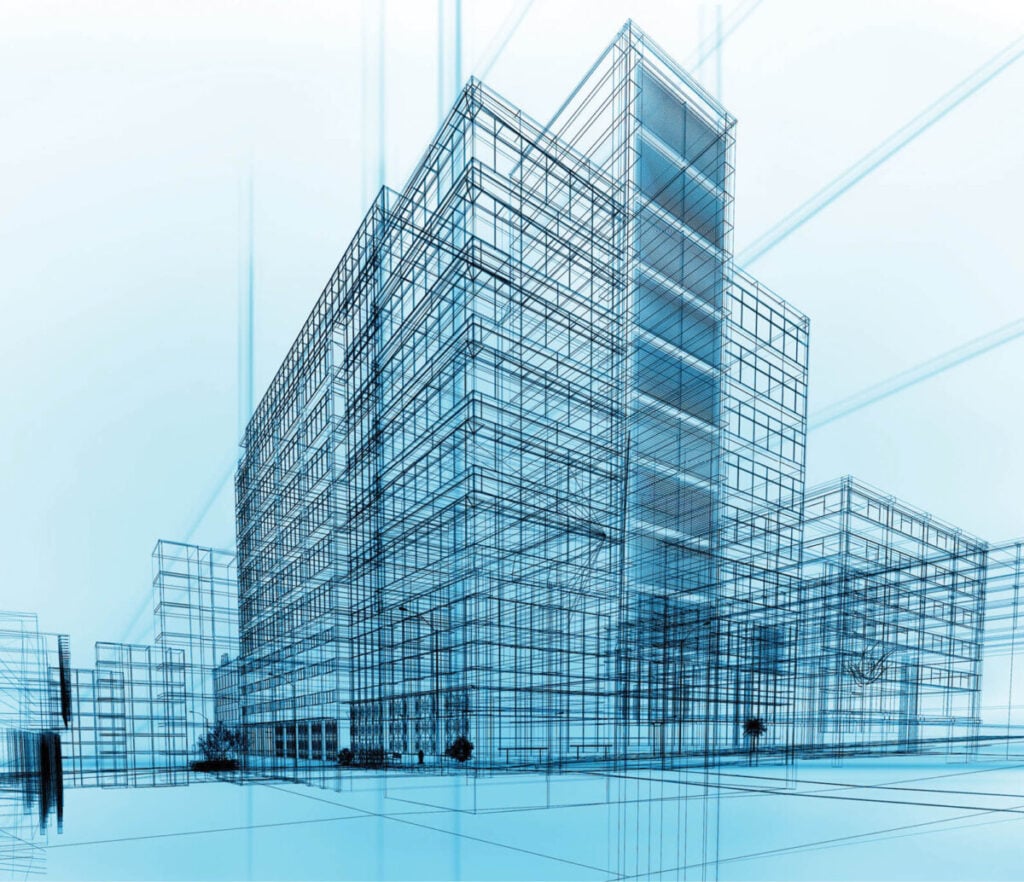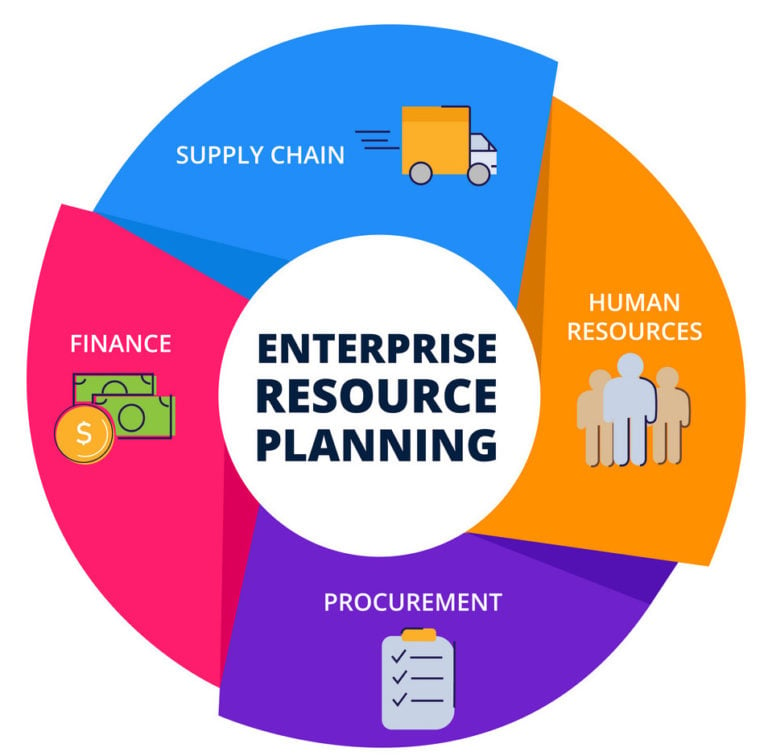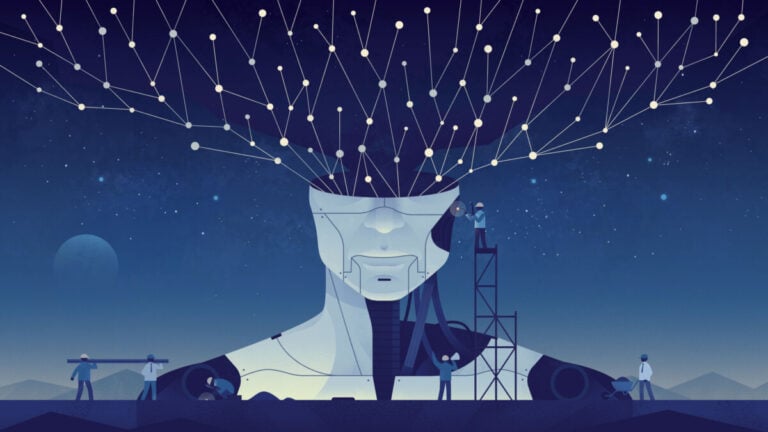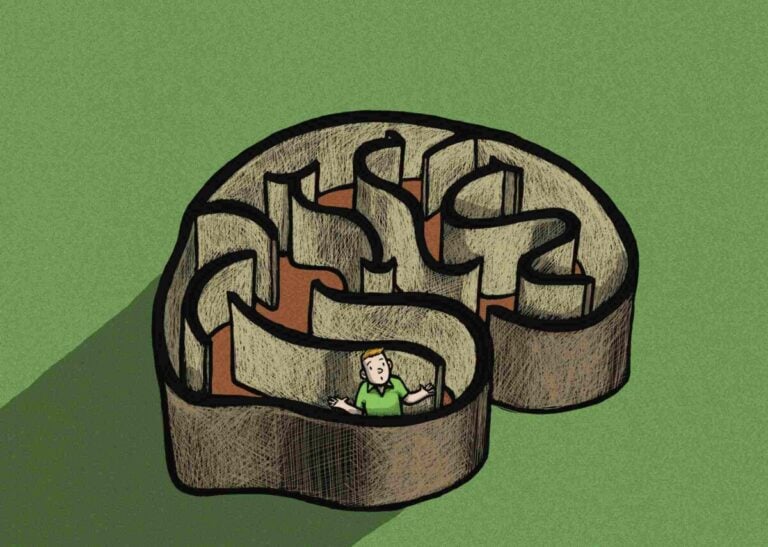One of the new ways to design buildings is BIM technology. It has certain features.
Key features
Building Information Modeling, also called BIM (Building Information Modeling), is a technology that allows you to solve the following tasks:
- create 3D models of building objects;
- change information related to these objects.
This result is achieved in several stages:
- Primary building elements are being developed (bearing slabs, ventilation system, windows, doors, heating system).
- Elements erected at the construction site (foundation, load-bearing walls, roof, facade structures) are being developed.
- According to sketches and plans, an architectural model is created and loaded into the program.
- The program calculates the structural elements of the future object, creates working drawings, prepares accompanying documents, and calculates the final estimate.
- The engineering networks are calculated, the final layouts of these networks are entered into the structural layout, taking into account the norms of illumination, heat loss.
- A project of the future object and all the work related to its construction is being created.
- Logistic data is entered, the delivery time of the necessary materials is determined.
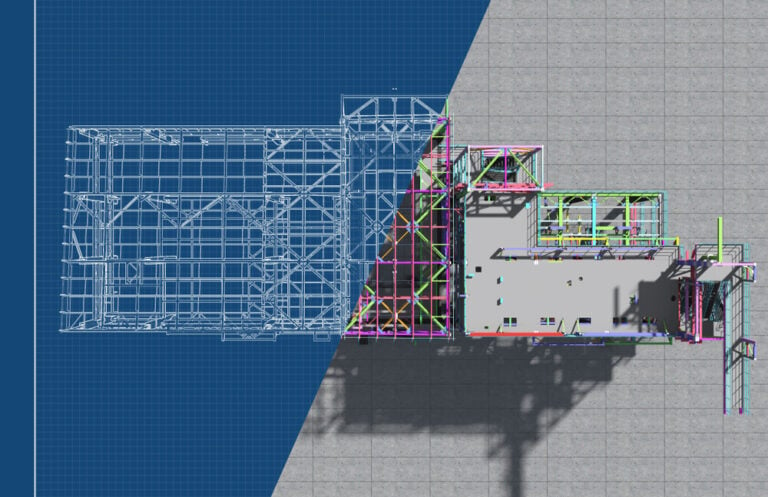
At the last stage, upon completion of construction, the finished object is checked on the basis of the data laid down in the process of information modeling.
Also, the finished 3D model allows you to visually display all the adjustments, innovations made during construction.
Advantages and disadvantages
Compared to other existing design techniques, information modeling has a number of advantages:
- Best design and plan. It allows you to get the most complete picture of one or more buildings, plan the architectural solution in the best possible way, use the available space and resources with maximum efficiency.
- Simple adjustment. It is easier to make the necessary changes in a digital model than in a paper one. Adjustments made at different stages by different specialists are synchronized, allowing all participants in the process to track them and see the result of joint work.
- Fast and accurate rendering. The result of BIM modeling is easily implemented both on the construction site and beyond. At the same time, time is saved, the process is clearly controlled.
- Minimum rework. The 3D model makes it possible to immediately identify problem areas in the project and eliminate them. Due to this, the probability of errors during construction, the need to eliminate them is minimized.
- Available Software. Special software designed for viewing allows all participants in the process to get free access to the model of the object under construction.
Another positive feature of BIM modeling is that the information obtained during the creation of a 3D model can be easily stored electronically. In the future, they will be useful in the repair of the building, its maintenance.
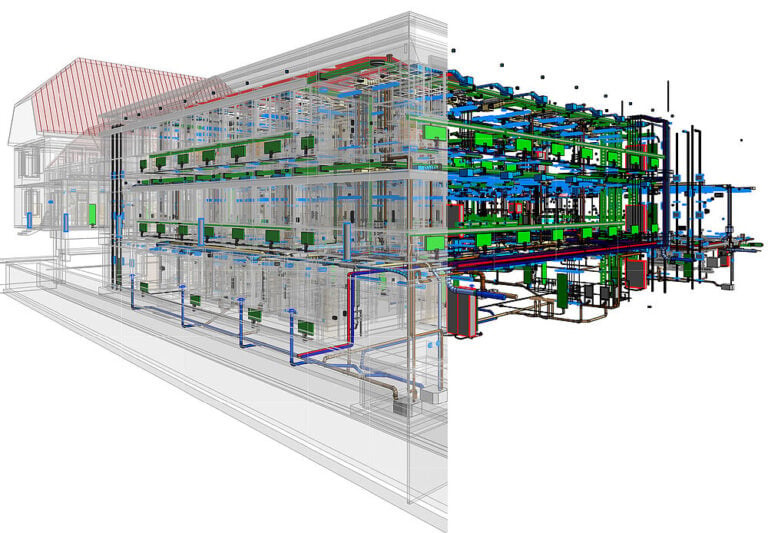
Information modeling also has disadvantages.
- Firstly, BIM modeling software is expensive. In addition to software, you will need powerful computers capable of processing large amounts of information.
- Secondly, you need to be able to work with such software. It will take time and money to find specialists or retrain existing ones.
Modeling levels
BIM modeling is characterized by different levels of maturity.
Level 0
Zero level is an unguided computer-aided design. Data transfer at this level is carried out by traditional methods:
- using paper drawings;
- through PDF files.
The main purpose of this level is to generate information about the object.
Level 1
The next level – the first – is used by most companies specializing in design and construction. To access it, you need to take the following steps:
- Explore the roles and responsibilities of all stakeholders in information modeling.
- Use draft standardized naming convention.
- Create specific design codes, manage spatial coordination.
- Create a unified data environment and an electronic system that facilitates the exchange of these data.
- Set up information hierarchy to reduce information flow.
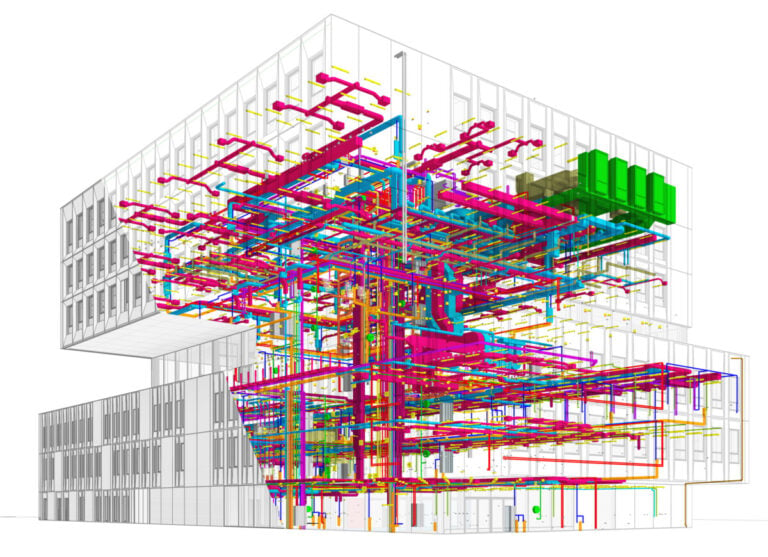
The first level of BIM modeling involves operating information in the following form:
- 2D – for drawing up regulatory documents for the design and construction of buildings, buildings, infrastructure;
- 3D – for conceptual work.
At the first level, information exchange is carried out in electronic form. Each participant in the process of information modeling is engaged in the processing of his part of the data, cooperation is minimized.
Level 2
The second level is aimed at the collective work of the participants in the process. At the same time, each participant is provided with their own three-dimensional model of the project.
Achieving the second level becomes possible under the following conditions:
- All requirements regarding the first level have been met.
- There is a standard file format.
- Use software that handles exports to one standard file format.
Compliance with these conditions allows each participant to work with an individual three-dimensional model of the object, cooperation occurs through the exchange of information. Separate data are combined, a combined model is formed, and its questionnaire checks are carried out.
Level 3
The third level involves the full interaction of the participants in the modeling process. The key condition for such interaction is the availability of a common 3D model, the storage location of which is the central repository.
At this stage, individuals have the opportunity to access the overall model, make adjustments, and eliminate the risk of information contradictions. Because of this, the third level is also called “open BIM”.
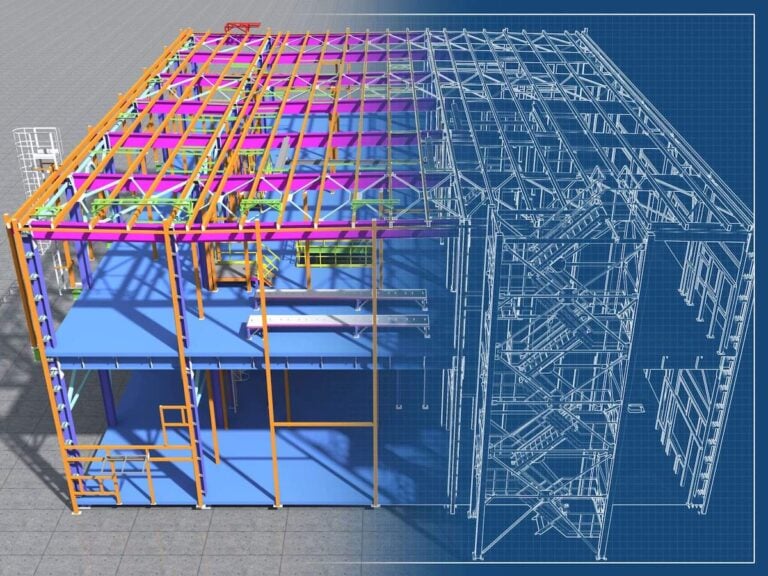
With the transition to this level, individual companies experience difficulties. They are due to the need to address issues that relate to copyright and the liability that arises in connection with it.
Level 4
At the fourth level, time is added to the model. Thanks to this, a clear idea of the time frame required to complete the project is formed, and it becomes possible to clearly plan the construction process.
Level 5
The fifth level focuses on the cost of the project. It combines the following steps:
- cost estimates;
- analysis of allocated budget;
- Spend tracking
Due to these stages, the costs associated with the construction of the facility are calculated.
Level 6
At the final sixth level, attention is paid to energy consumption. A sustainable energy-efficient structure is being formed.
